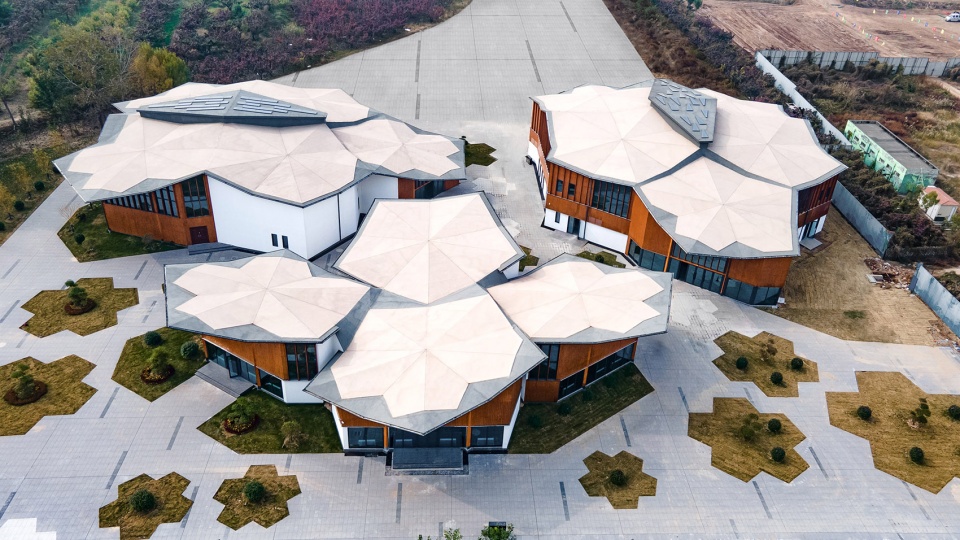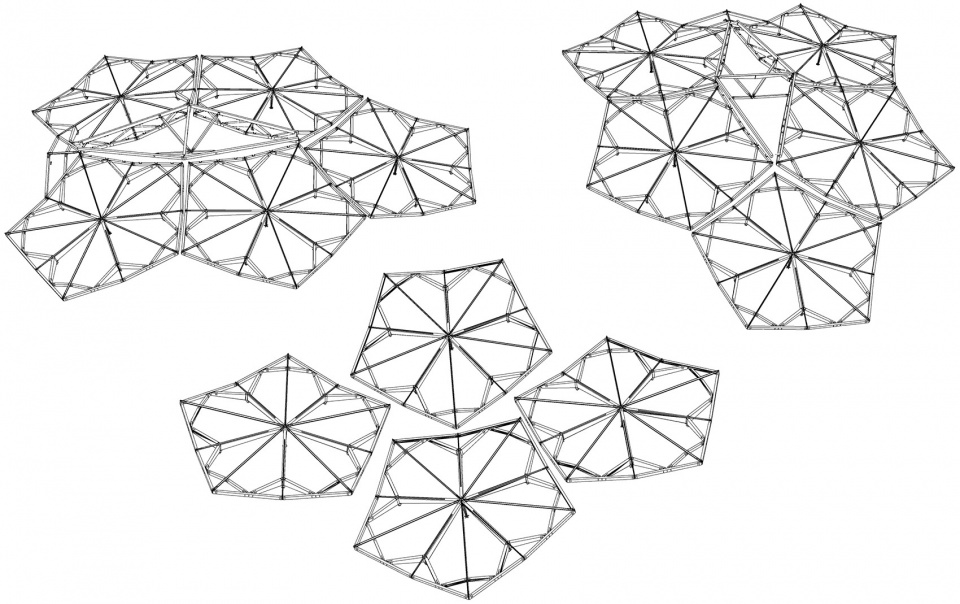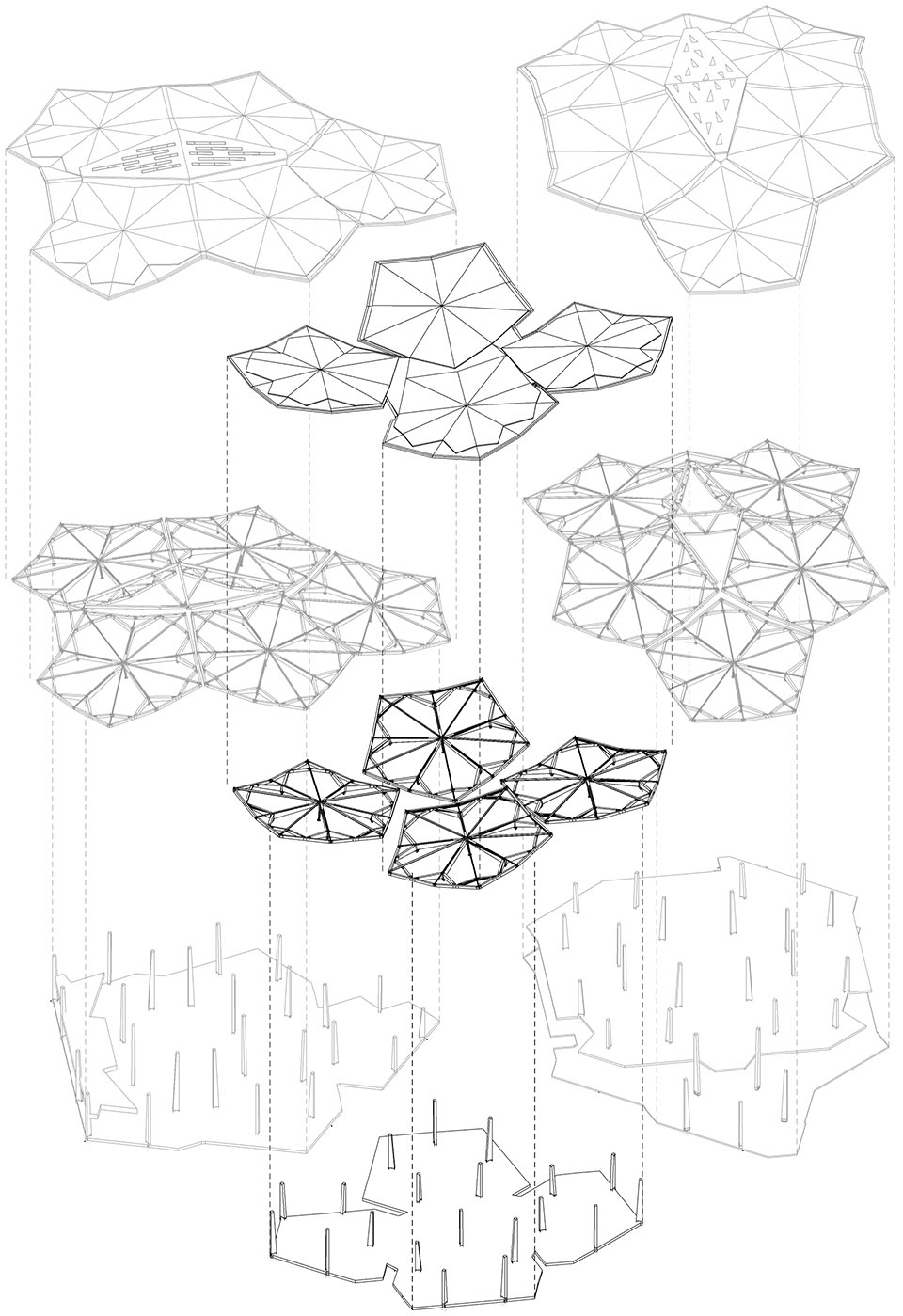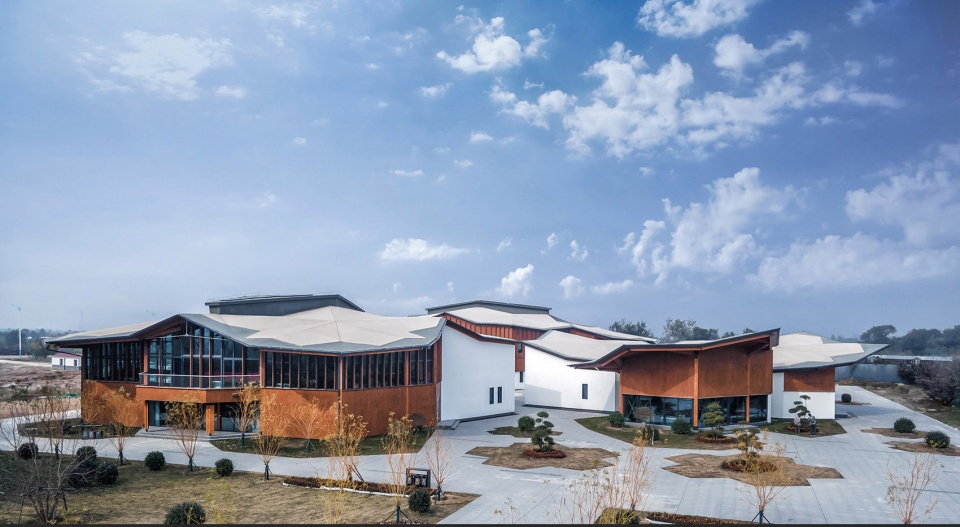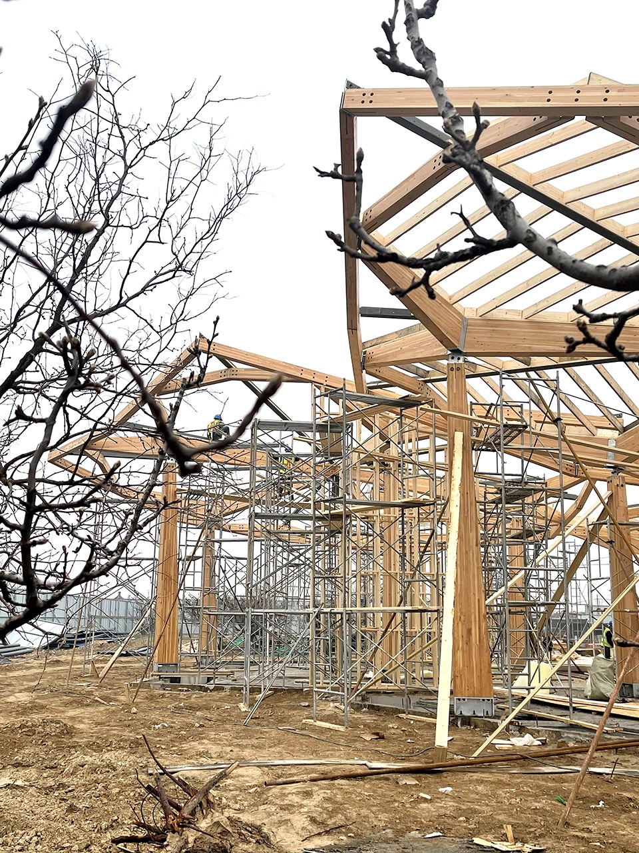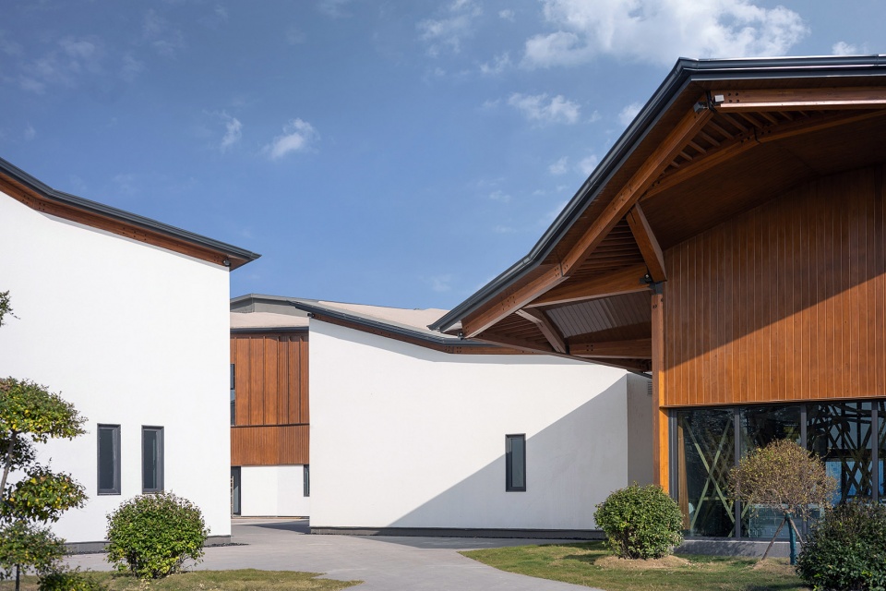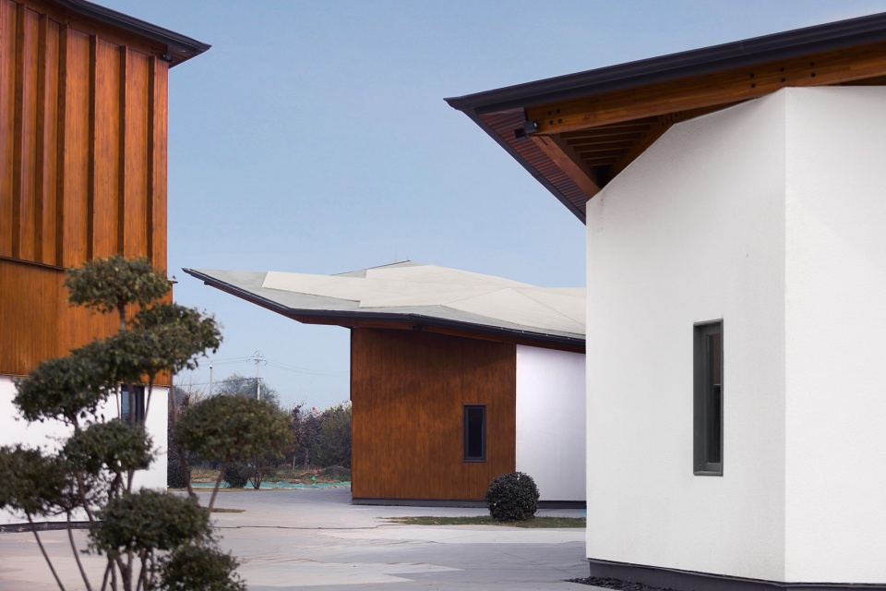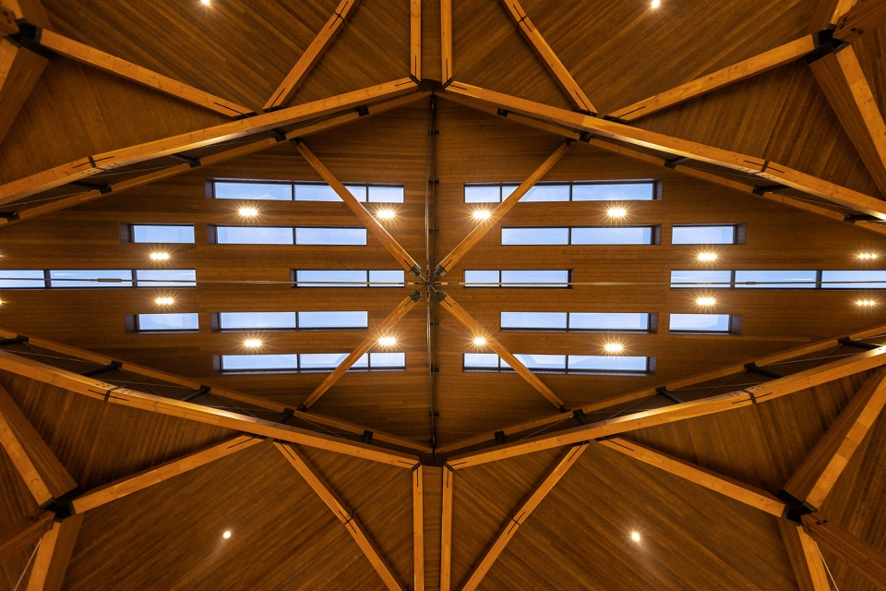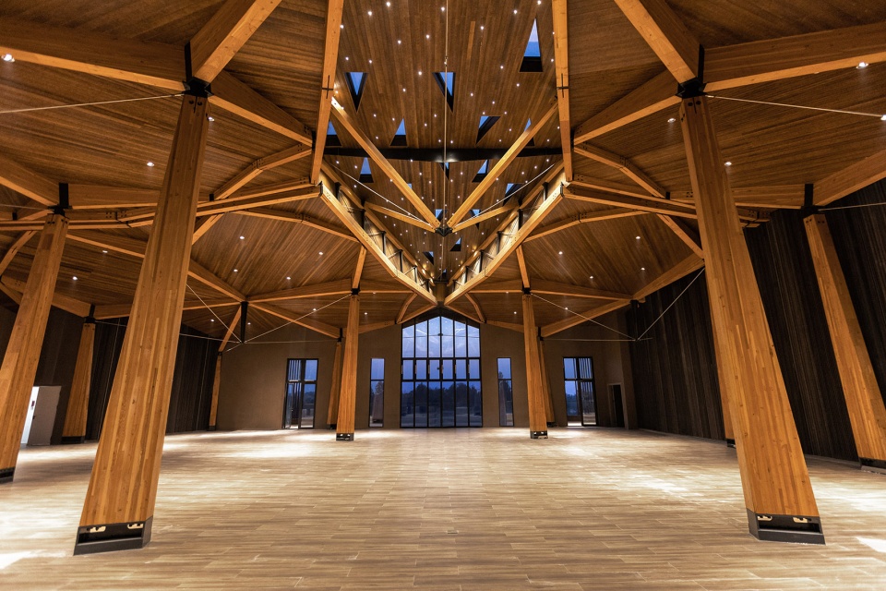阳信万亩梨园游客服务中心
转载自阳信万亩梨园游客服务中心
花朵:规则与自由
Flowers: regular and flexible
作为主题景区的启动项目,建筑形象需要符合景区定位且具有标识性意义。这两项原则便确定了本项目设计要求中附带的两个基本设定,一为采用木结构建造,二为快速建造。综合考虑了建筑的多功能空间要求、木结构生产与建造特性、场地周边环境等多方面因素,在设计过程中,梨花的形态逐渐浮现在设计理念当中。梨花轻盈简洁的花形,以及花朵簇拥在一起生动且多变的姿态,为我们的设计提供了若干启示。梨花正五边形的旋转对称形式既能够满足标准化建造的要求,而正五边形由于其自身几何特征,相对于其它常用的平面形式来说,组合方式可以更加活泼自然。
As the launch project of the theme scenic spot, the architectural image needs to meet the positioning of the scenic spot and have symbolic significance. These two principles determine the two basic settings attached to the design requirements of the project, one is wood construction, and the other is rapid construction. Considering the multi-functional space requirements of the building, the production and construction advantages of wood construction, the surrounding environment of the site and other factors, the shape of pear flower gradually appears in the design concept in the design process. The light and concise shape of pear flowers and the vivid and changeable posture of flowers provide some enlightenment for our design. As pear flower is a symmetrical pentagonal shape, it can not only meet the requirements of standardized construction, but also be connected in a more flexible way, compared with other regular flat shapes.
▼正五边形结构的生成过程
Generation process of regular pentagon structure ©上海绿建
经过空间尺度及功能、形式的推敲,建筑最终采用了14个正五边形空间结构,通过不同的组合方式以对应不同的空间个性。14朵花形单元分为三组,错位布置的空间结构内部对应较小规模的、流动的空间,而对称布置的空间结构则形成规整的大空间。结构单元的倾斜翻转,恰如层层叠叠盛放的梨花。
如何以单纯的语汇与简洁的秩序塑造丰富的建筑形态与空间,如何将单一规则设置成为完整的建筑逻辑,空间与结构基于这一逻辑生成,渗透入每一个空间细节,是这个项目中着重探索的主题。
After the deliberation of spatial scale, function and form, the building finally adopts 14 regular pentagon spatial structures, which correspond to different spatial characteristics through different combinations. The 14 flower shaped units are divided into three groups. The staggered spatial structure corresponds to a small-scale and flowing space, while the symmetrically arranged spatial structure forms a regular large space. The tilting and overturning of structural units are just like the pear blossoms in full bloom.
How to create rich architectural forms and spaces with simple concept and concise order, how to set a single rule into a complete architectural logic, space and structure are generated based on this logic and permeate into every spatial detail, which is the theme of this project.
▼结构单元的组合方式
The combination mode of construction units ©上海绿建
模块:自成体系的空间单元
Module: Spatial unit in an own system
为了保证各个单元拼接组合方式最大的自由度,以及建造过程的方便快速,每个结构单元需要保证各自的独立性与完整性。为此结构设计付出了相当大的努力。首先节点设计中采用了大量的胶植筋连接,增加节点的抗弯刚度,以此取代了剪力墙与侧向支撑,使得建筑空间更加自由。
每个独立花形由五组Y形花旗松胶合木梁和五组钢梁组成,通过结构中心和边梁连成整体,形成稳定的空间结构单元。花心处向下的钢撑杆放射出五根22mm直径的钢拉杆,连接到梨花的五个柱顶支座处,以抵消梨花框架对柱顶的推力,使整个屋面形成一个张弦梁系统。
Each structural unit should be independent and completed so that each unit can be connected freely to the most extent and built efficiently. Great efforts have been made in this structural design. Firstly, a large number of embedded epoxy rebars are used in the joint design to increase the flexural rigidity of the joint, so as to replace the shear walls and lateral supports, making the building space more free.
▼正五边形的独立空间结构
Independent spatial structure of regular pentagon ©上海绿建 | 加拿大木业
每个结构单元由五根胶合木柱支撑,胶合木柱则通过柱顶的铰接支座与屋面Y形结构的交叉处连接,在周边形成较大的悬挑,以确保内部空间顺畅的流动感。而悬挑的屋面则形成了屋面下灰空间,进一步增强了建筑形体的轻盈感。
Each structural unit is supported by five GLT columns, which are connected with the intersection of the roof Y-shaped structure through the hinged support on the column top, forming a large overhang around to ensure a smooth sense of flow in the internal space. The cantilevered roof forms the gray space under the roof, which further enhances the lightness of the building shape.
▼建筑组群拼合模型
Assemble model of the construction group ©上海绿建 | 加拿大木业
屋面单元朝向不同的方向倾斜一个固定角度,在保证钢节点构件一致的前提下,塑造出起伏伸展的建筑轮廓线。柔和的屋面轮廓与高阔的天空以及直向天际延展的梨树园相互应和。
The roof unit tilts a fixed angle towards different directions to shape the undulating and extending building contour on the premise of ensuring the consistency of steel node components. The gentle shape of roof which towards to the high and wide sky is an extension of the pear garden.
▼建筑南侧鸟瞰,Aerial view of the south side of the building ©加拿大木业
Tags : 梨园
